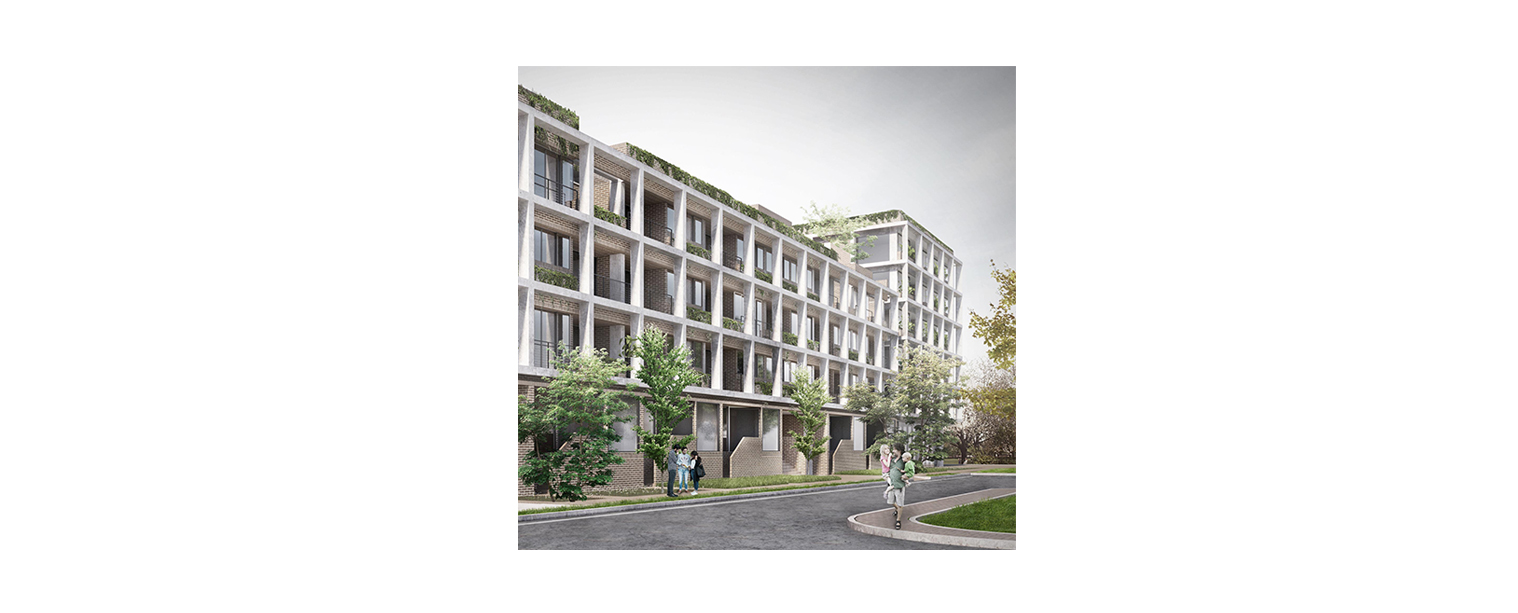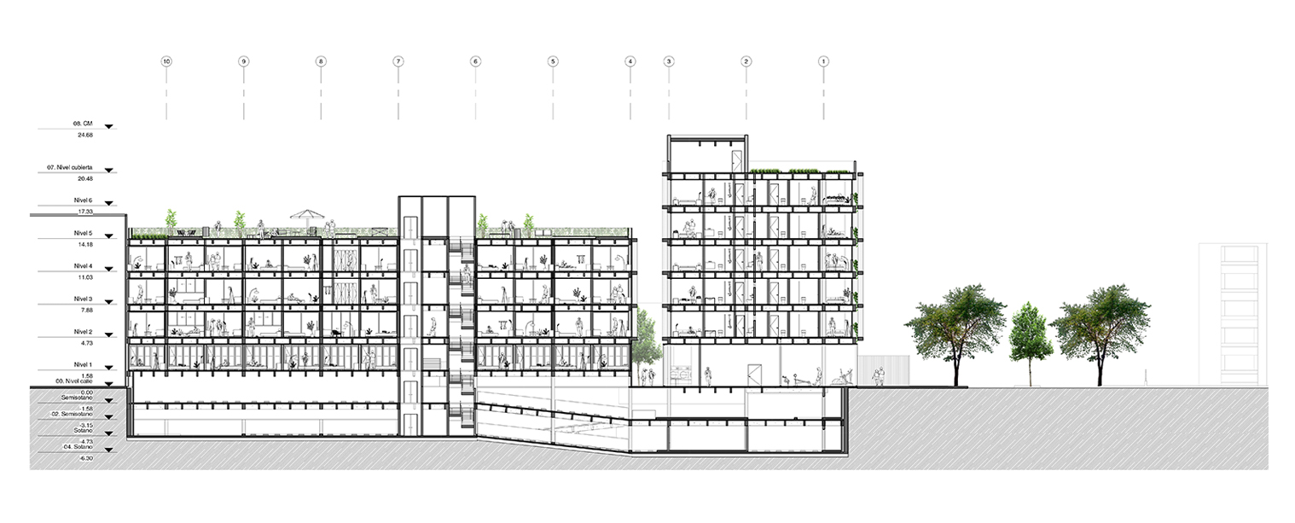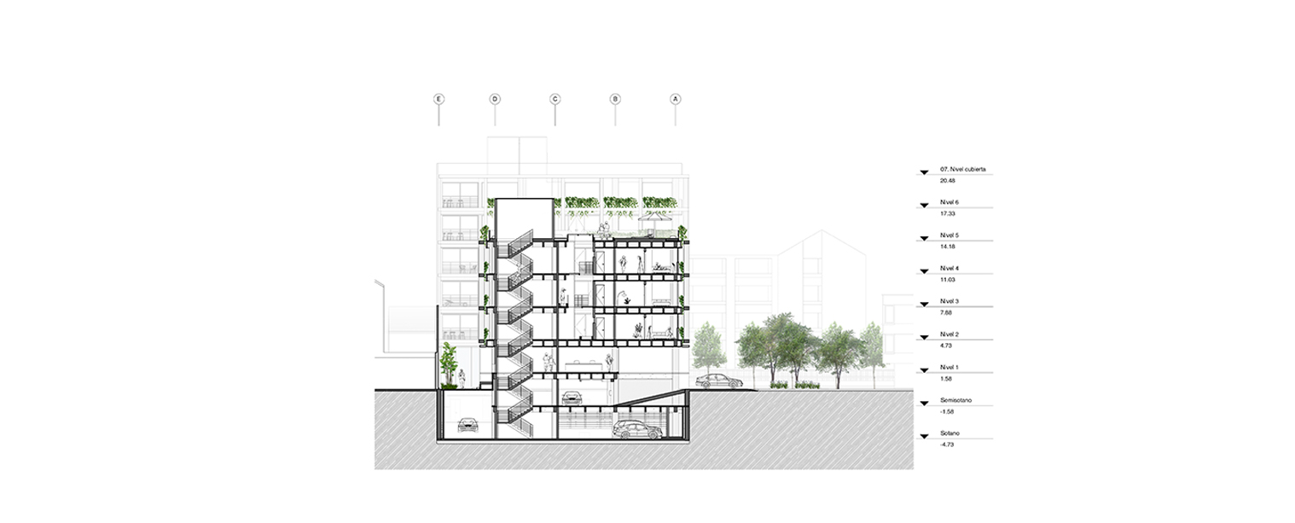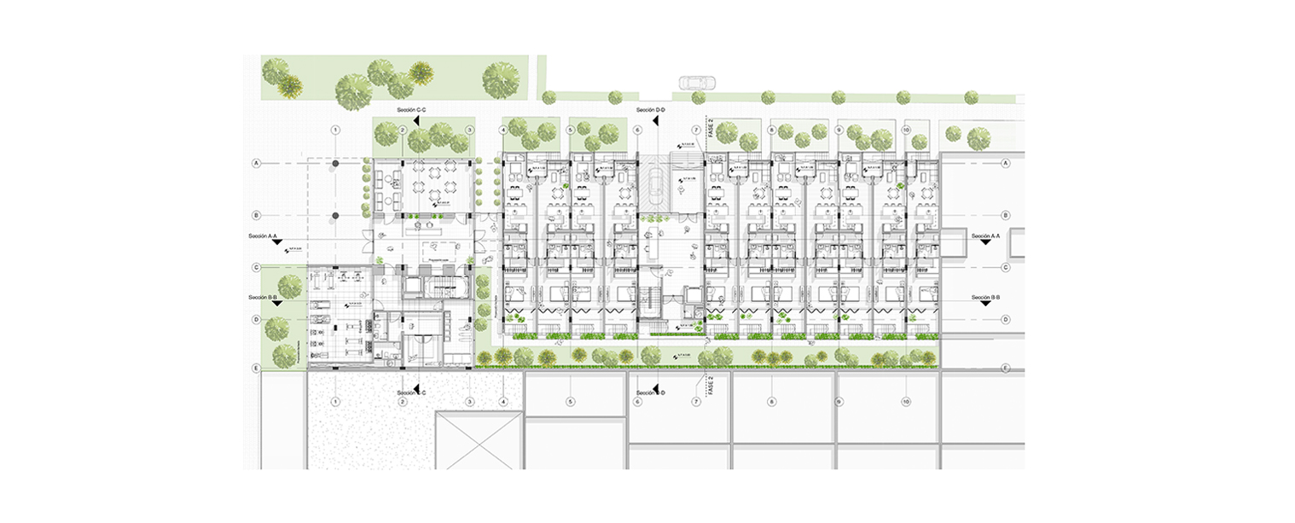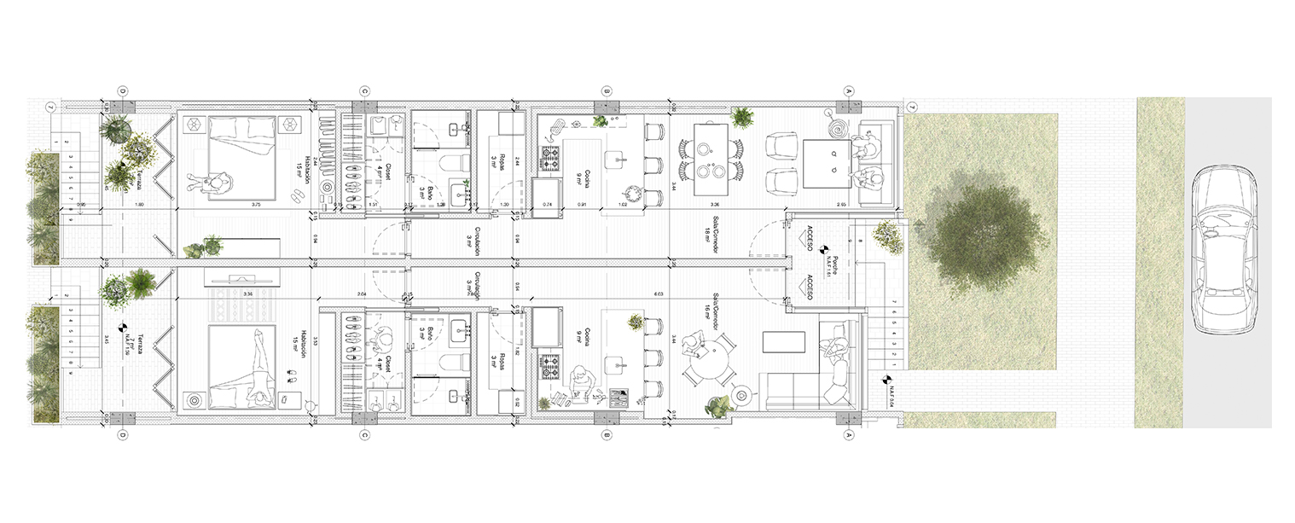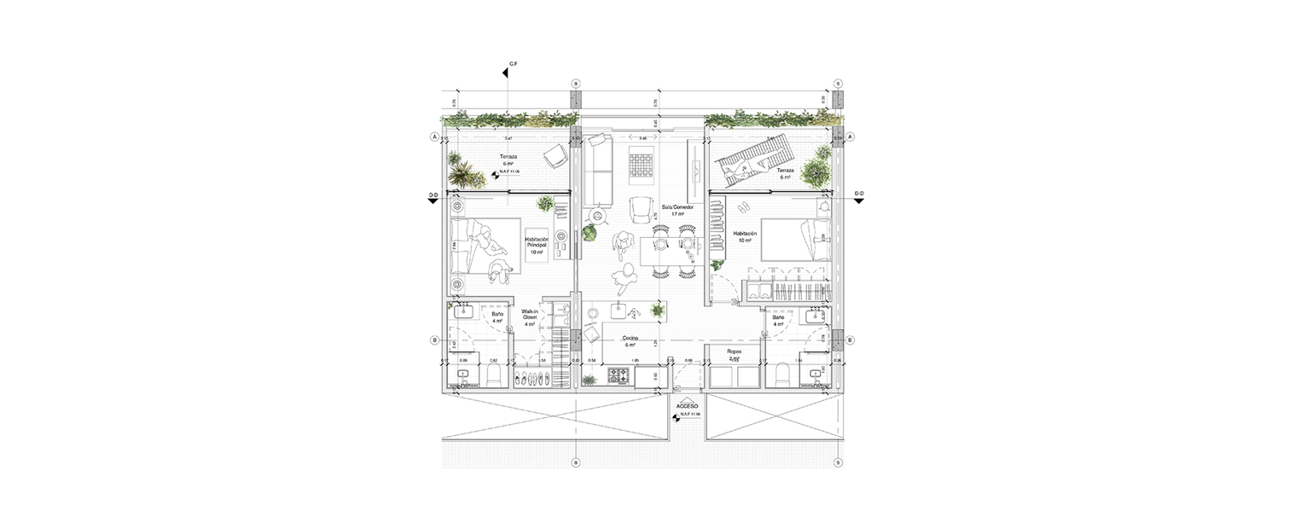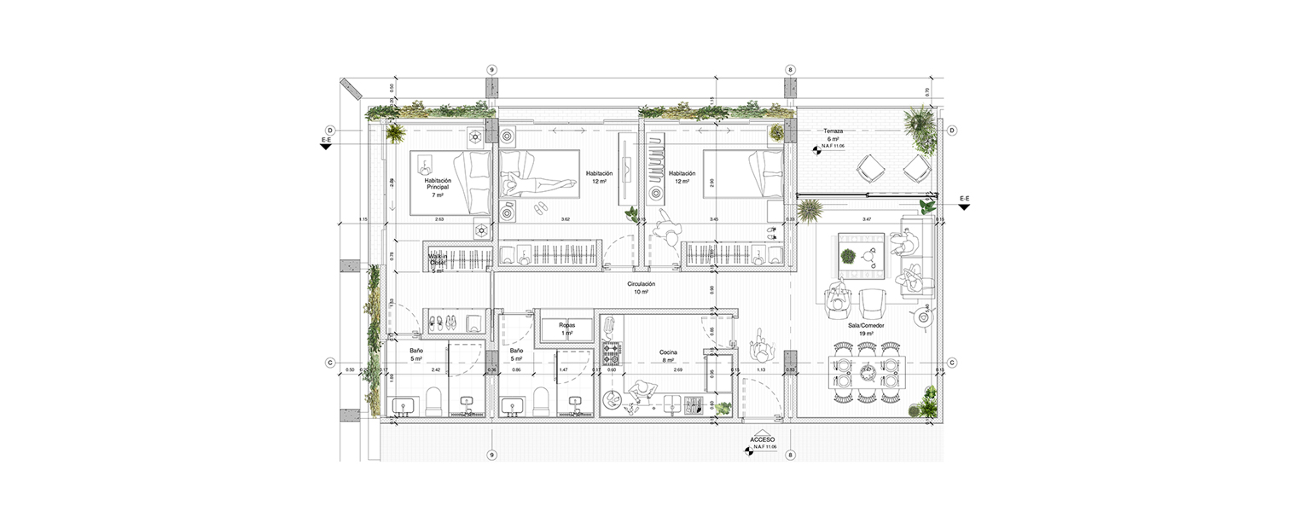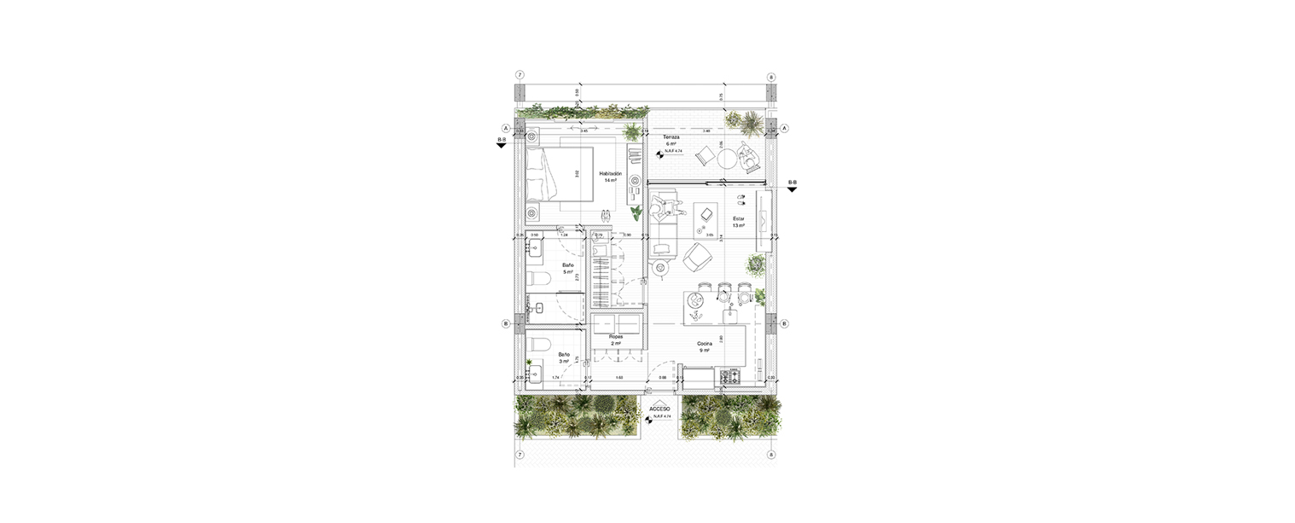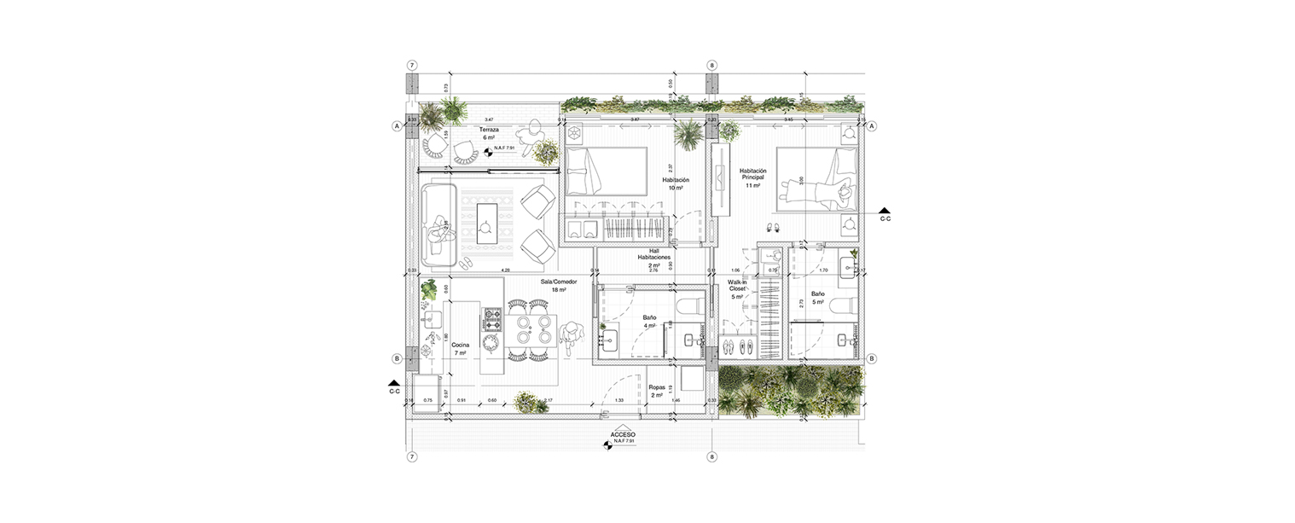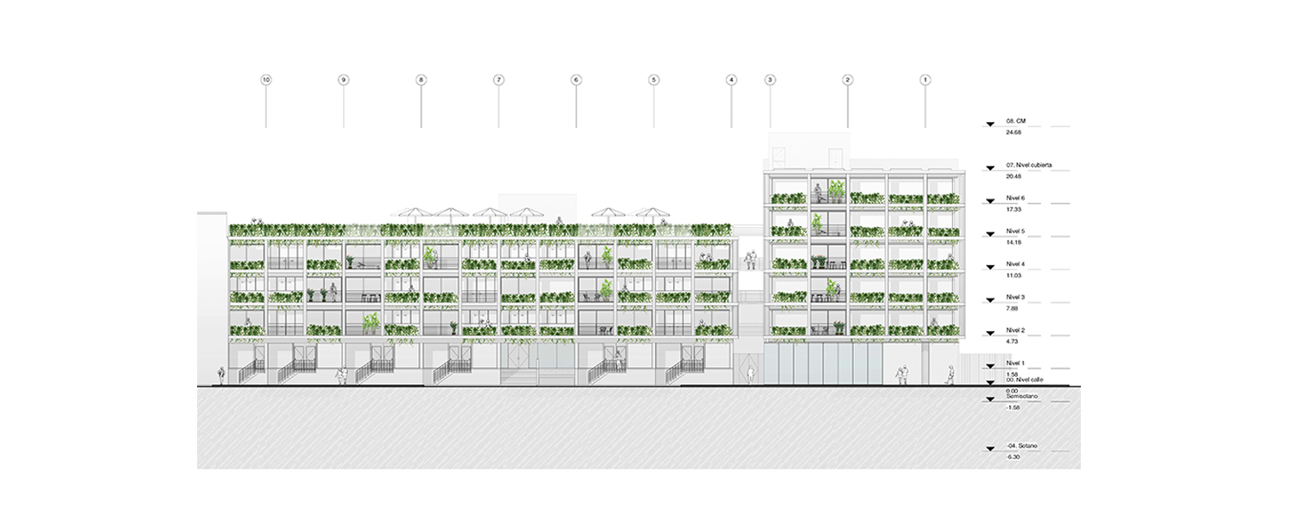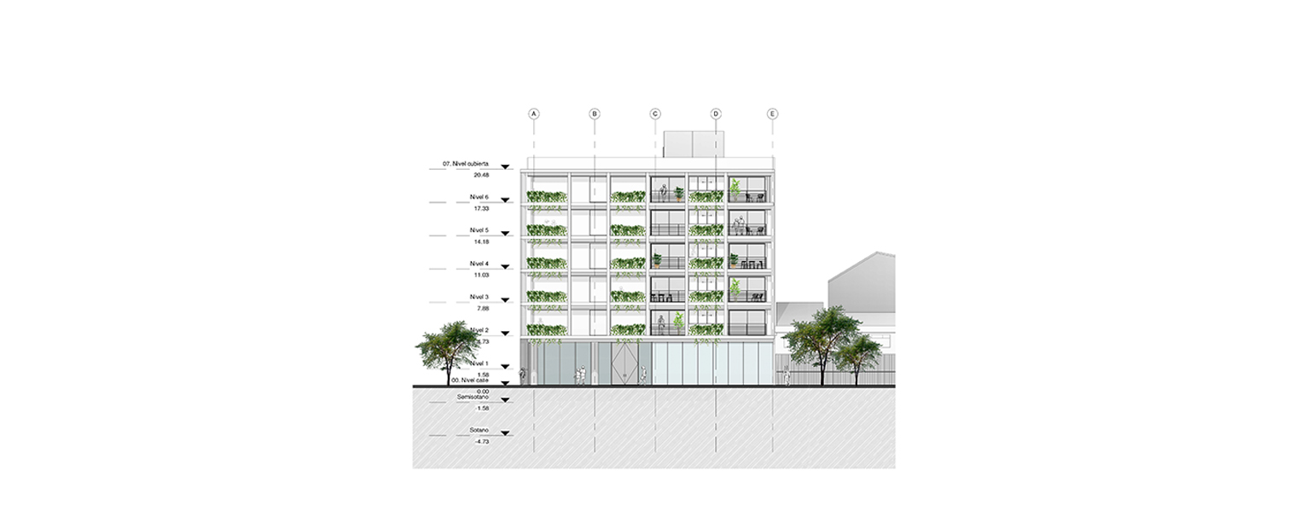EDIFICIO HENRY POLANCO
The building is composed of two volumes with different proportions: a horizontal and a vertical one. The first, is parallel to the park towards the interior of the neighbourhood, and the vertical volume is aligned to the main street in the corner of the site. In the horizontal volume, proposed "terraced house" type homes have access directly from the street , adding uniqueness to the construction, generating more life in the street and creating community.
The blocks are configured with 5 different types of apartments, and the remaining space is left to the circulation that changes throughout the floors, playing with the gaps and accesses to the units. Additionally, on each floor there is a communal space which complements the households and gives its inhabitants a better quality of life.
Regarding the façade, it responds to the different typologies that, by not being arranged in the same way on all levels, create a different set of figures on each floor. In addition, the outer light concrete structure gives depth to the façade frames, which enhance the vegetation that is born on the windowsills of the houses.
